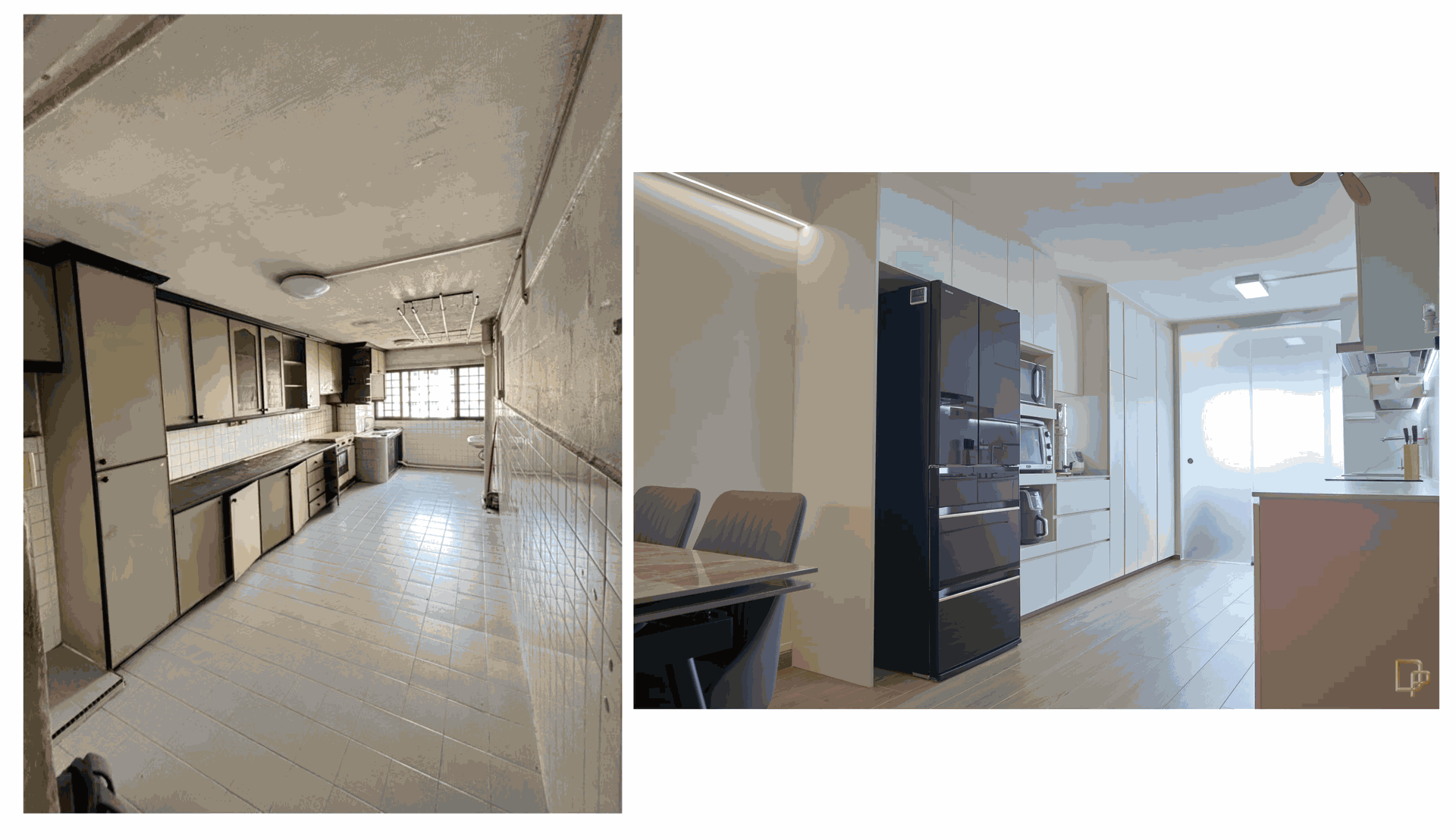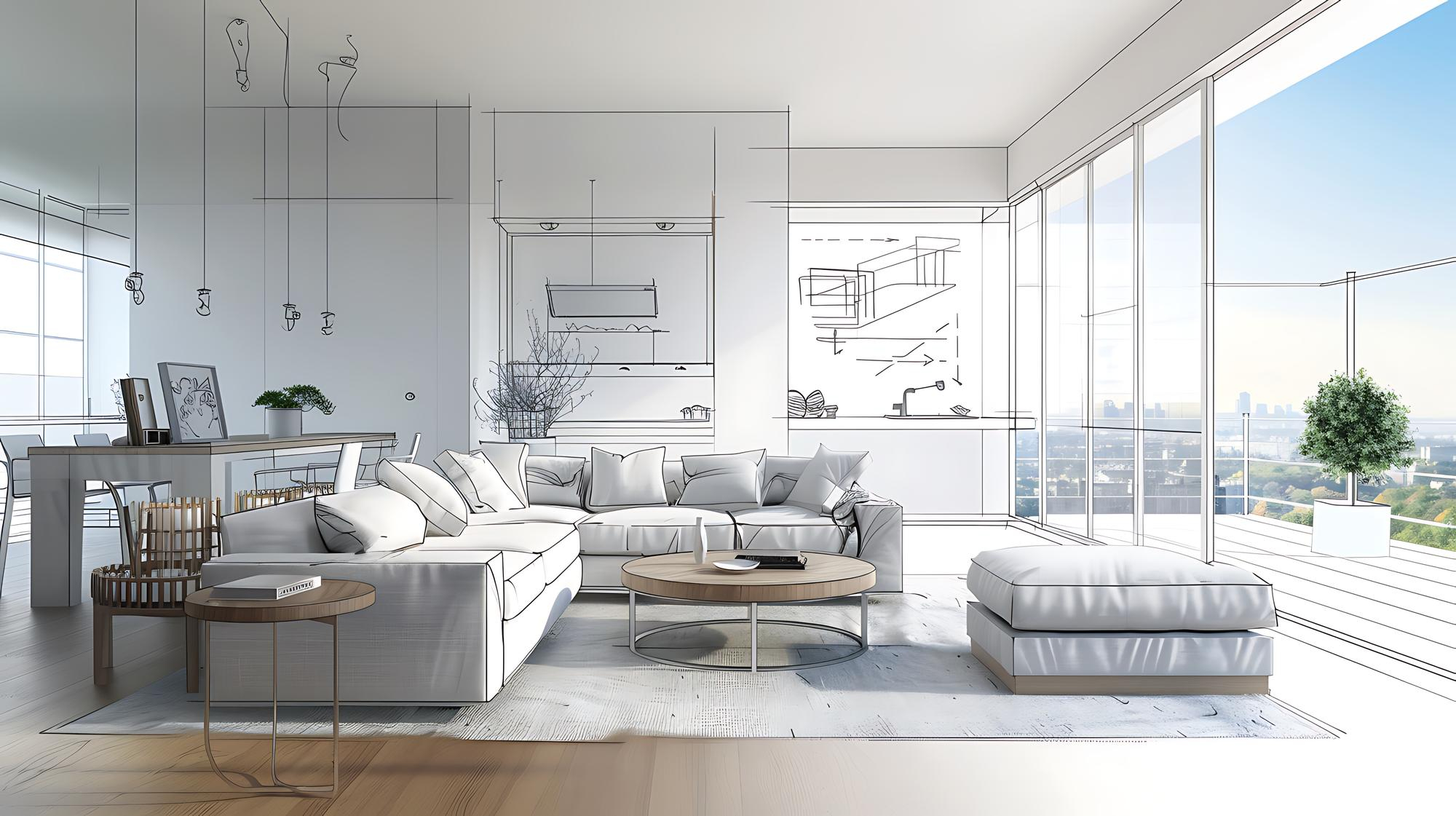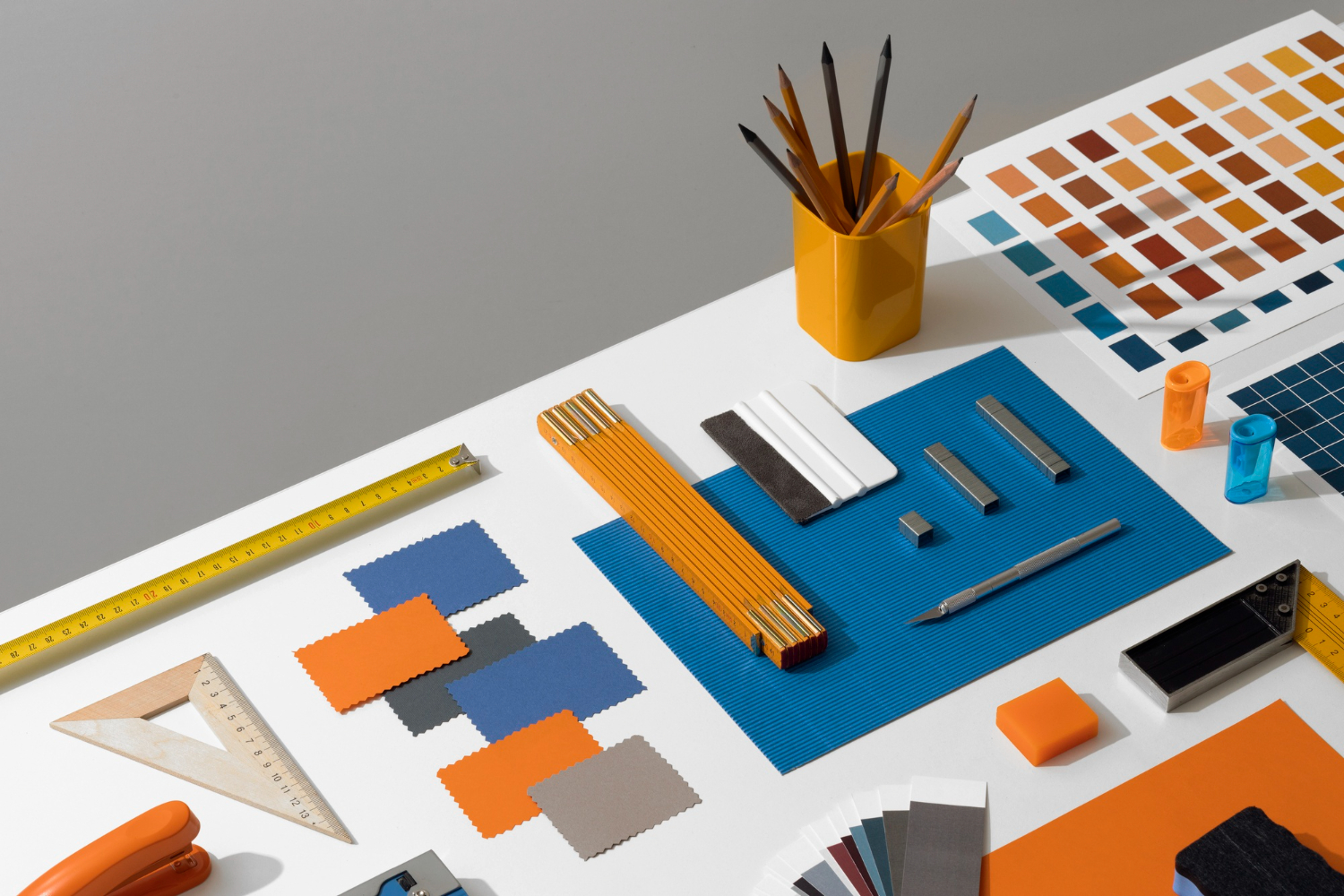Watch This 30-Year-Old HDB Flat Turn into a Dream Home—Full Renovation Journey!

One of our recent projects involved turning a 30-year-old resale HDB flat into a personalized and stylish home tailored to the client’s needs. The original flat was in its most basic form, with an outdated layout and aged fixtures, but our talented interior designer, Jimmy from Design Plus Interior , transformed it into a bright, modern, and functional living space.
Before the Renovation:
Before the renovation started, the flat featured an old layout, smaller rooms, and limited natural light. The overall feel was closed-in and cluttered, typical of older HDB flats.
Before Photo:
Kitchen

Master Bedroom
 Living hall
Living hall
Bathroom
It was clear from the beginning that this space needed extensive work. The client wanted something fresh, modern, and suited to their lifestyle. They spend a lot of time at home, so they wanted areas specifically designed for relaxation and productivity. Jimmy proposed changes that involved opening up the space, enhancing natural light, and making the layout more functional for everyday living.
The Renovation Plan:
The project involved a comprehensive overhaul, starting with reworking the flat’s layout. Jimmy recommended removing several walls to create an open-concept living space, allowing more natural light to flood the interior. Each space was allocated for personal use—one area for a home office, another for a cozy lounge, and a stylish kitchen.

Key Changes:
- Wall Removal: Opening up the living room, dining area, and kitchen for a more spacious feel.
- Reallocation of Space: Allocating specific zones for personal use, such as a dedicated workspace and cozy lounging area.
- Natural Light Enhancement: Adding large windows and reflective surfaces to brighten the entire flat.
After Demolition:







After the demolition process, the flat looked entirely different. The open-plan layout allowed for a smoother flow between spaces, creating a more welcoming and airy feel. The removal of walls made a significant difference, making the 90 sqm 4-room flat feel much larger.
Masonry Works
As part of the complete makeover, the floors and walls were entirely redone to create a strong, fresh foundation for the new design. This involved removing the old tiles and surfaces and replacing them with modern, stylish materials. Additionally, significant work was done on wiring and wall plastering, ensuring that the electrical systems were updated and the walls were perfectly smooth and ready for painting or tiling.
Picture speaks louder than words, so let’s walk through this transformation process step-by-step using photos that showcase the progress from demolition to the final result.
Before and During the Process:








After the Makeover:






This masonry work was essential in creating the perfect base for the full home transformation!
Electrical Works
Once the masonry work was complete, the next step was upgrading the electrical systems. This involved rewiring the entire flat to ensure it could handle modern electrical demands safely and efficiently. From setting up new power points and light switches to integrating smart home features, the electrical work was essential in making the flat future-proof.
Key Improvements:
- New power points and concealed wiring for a clean, modern look.
- Installation of energy-efficient lighting fixtures.
The updated electrical systems were designed to meet the client's needs, providing ample outlets for their gadgets and appliances while ensuring the safety of the home.
(Insert Photos of Electrical Works Before & After Here)


False Ceiling Works
To add a sleek, modern touch and create a more polished look, we installed false ceilings throughout the flat. These ceilings not only concealed wiring and air-conditioning ducts but also allowed for the installation of recessed lighting, which added to the overall aesthetic of the home.
Key Features of False Ceiling:
- Concealed wiring for a clutter-free look.
- Recessed lighting to create a soft, ambient glow.
The false ceilings helped give the flat a cleaner, more streamlined appearance, enhancing the overall design.
(Insert Photos of False Ceiling Works Here)

Carpentry Works
Custom carpentry was a big part of this renovation, adding both functionality and style to the space. From built-in wardrobes to a modern kitchen, the carpentry works were designed with the client’s needs and lifestyle in mind. High-quality materials were used to ensure durability and longevity.
Key Carpentry Features:
- Custom-built wardrobes with ample storage.
- Sleek, modern kitchen cabinets with a durable finish.
- Feature shelving and storage units that blend into the design seamlessly.
These custom elements not only maximized storage but also enhanced the aesthetic appeal of the flat, creating a cohesive and personalized space.
(Insert Photos of Carpentry Works Here)

















With electrical, false ceiling, and carpentry works completed, the flat was now a fully modern, functional, and stylish home, ready to meet the needs of its owners. Each step in this renovation was carefully planned and executed, ensuring that the final result was nothing short of stunning.


