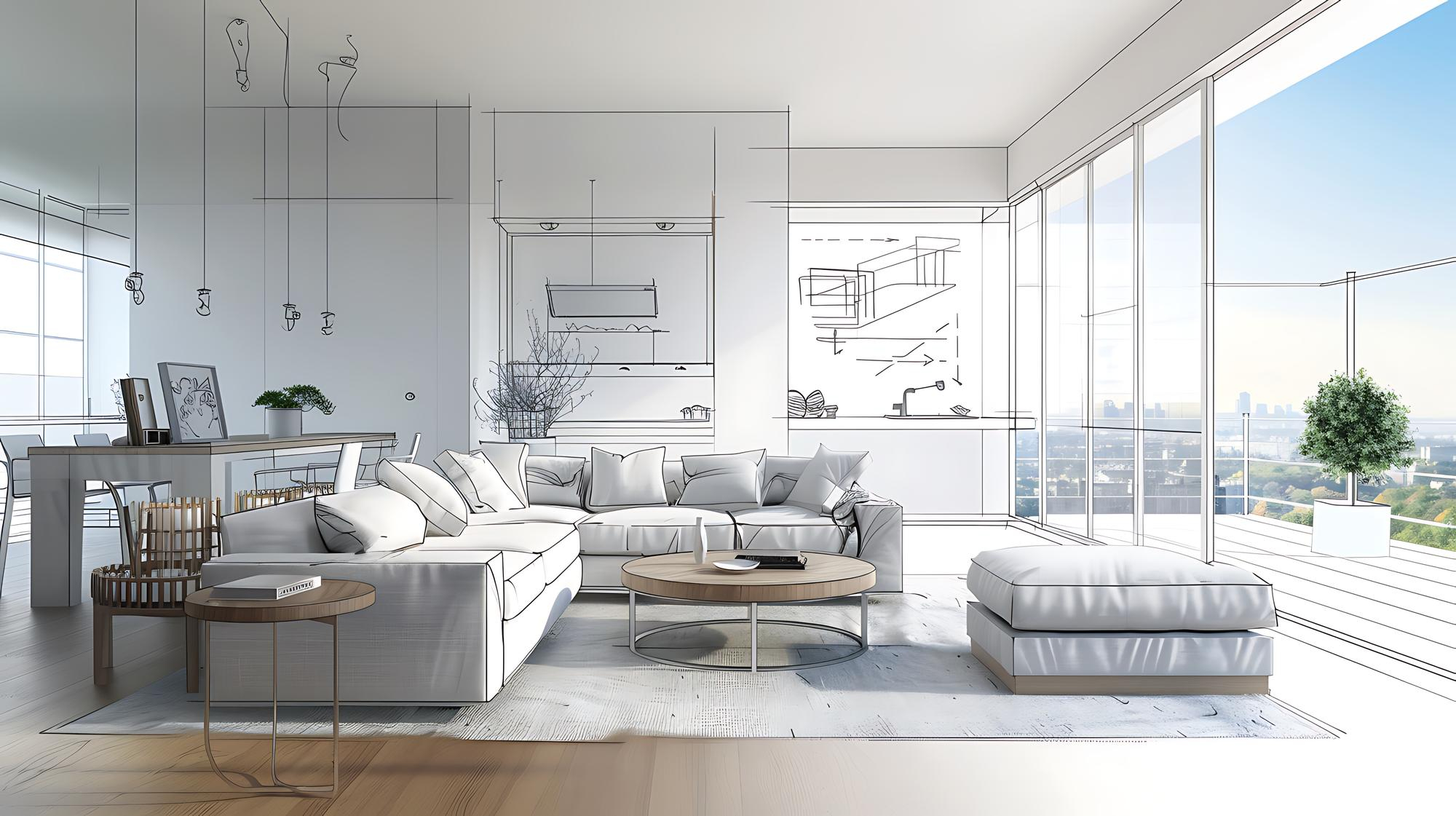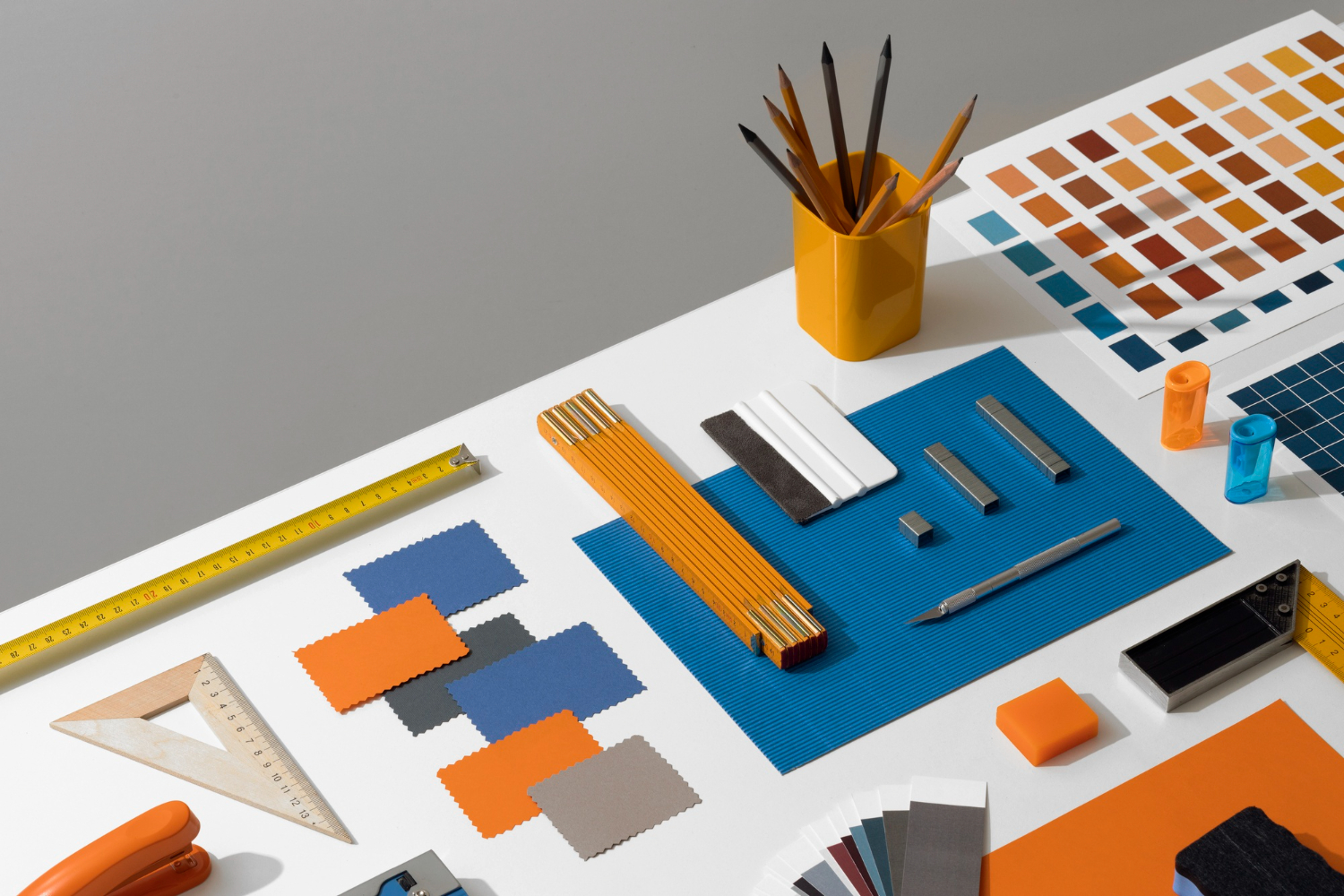🏠 From Quote to Move-In: The Renovation Areas Every Homeowner Should Look At (Singapore 2025)
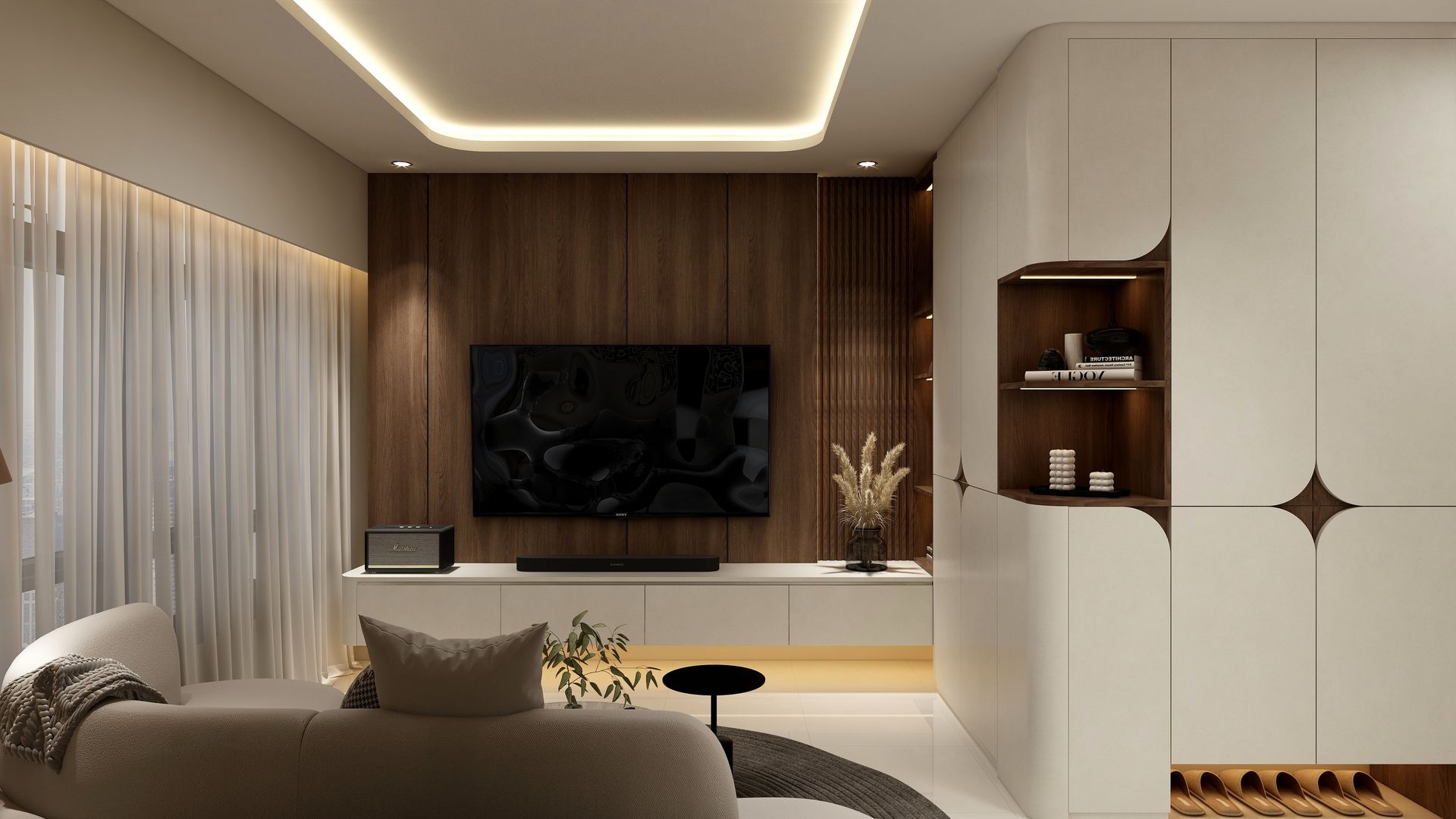
🏠 From Quote to Move-In: The Renovation Areas Every Homeowner Should Look At (Singapore 2025)
Renovating a home isn’t just about choosing pretty tiles or paint colours — it’s about understanding the different areas of renovation, how they fit together, and what drives cost and quality.
In Singapore’s 2025 market, where labour and material prices have risen 10–15% from pre-pandemic levels, homeowners who plan each renovation area properly can still achieve high quality without blowing their budget.
Here’s what to look at before you sign that quote.
🧱 1️⃣ Structural & Space Planning
What it involves:
-
Hacking and building walls, re-configuring layouts, adding platforms or partitions.
-
Required HDB/BCA submission for any hacking.
Why it matters:
A good space plan determines lighting, electrical, and carpentry efficiency. Changing layouts mid-way causes cost and timeline overruns.
Pro Tip:
Visualise in 3D before fabrication — platforms like DesignPlus let you preview and adjust before approval.
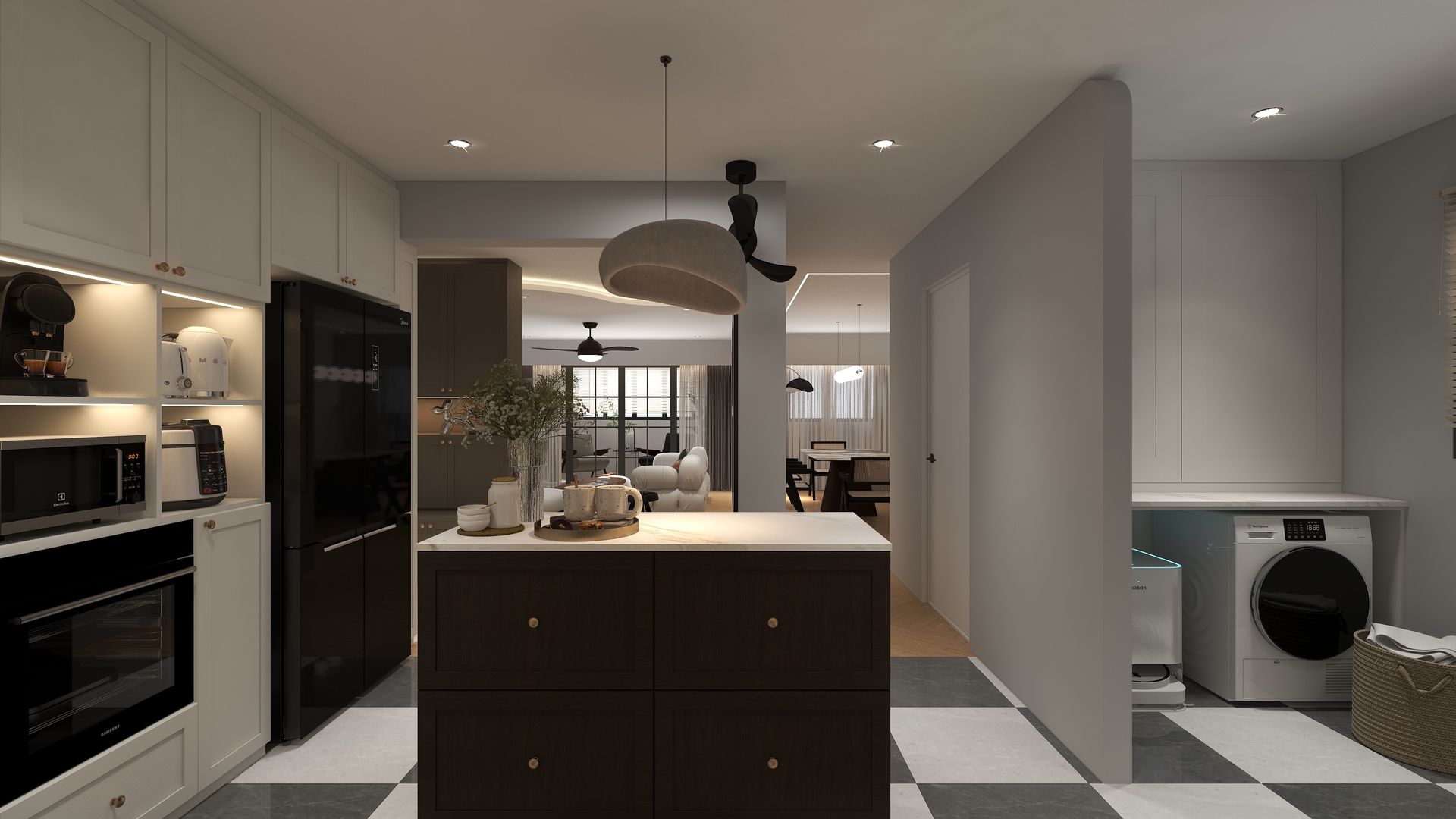
🍳 2️⃣ Carpentry Works
What it includes: Kitchen cabinets, wardrobes, TV consoles, feature walls, vanities, and study tables.
Cost share: 40–50% of total renovation cost.
What to watch:
-
Hardware quality (hinges, runners, anti-slam systems).
-
Laminate thickness (≥0.7 mm for durability).
-
Finish consistency and alignment.
Pro Tip:
Visualise in 3D before fabrication — platforms like DesignPlus let you preview and adjust before approval.
⚡ 3️⃣ Electrical & Lighting
Scope: Lighting points, power sockets, data lines, switches, fans, and smart-home hubs.
Look out for:
-
Separate circuits for heavy appliances.
-
Load balancing for aircon and kitchen.
-
Correct light colour temperature (warm white for living, cool white for kitchen).
Average spend: $1,500 for a 4-room flat.
🚿 4️⃣ Plumbing & Sanitary
Scope: New piping, heater connection, basin & WC replacement, bathroom accessories.
Check:
-
Proper slope and waterproofing.
-
Approved fittings (PUB certification).
-
Water pressure testing before tiling.
Average cost: $800 – $2,500 per home.
🪵 5️⃣ Masonry & Tiling
Scope: Floor and wall tiles, screeding, overlay, and skirting.
Look for:
-
Tile alignment and grout spacing (≤3 mm).
-
Correct floor slope to drain.
-
Material suitability (non-slip tiles for wet areas).
Trend 2025:
Micro-cement and terrazzo finishes are making a comeback for minimalist interiors.
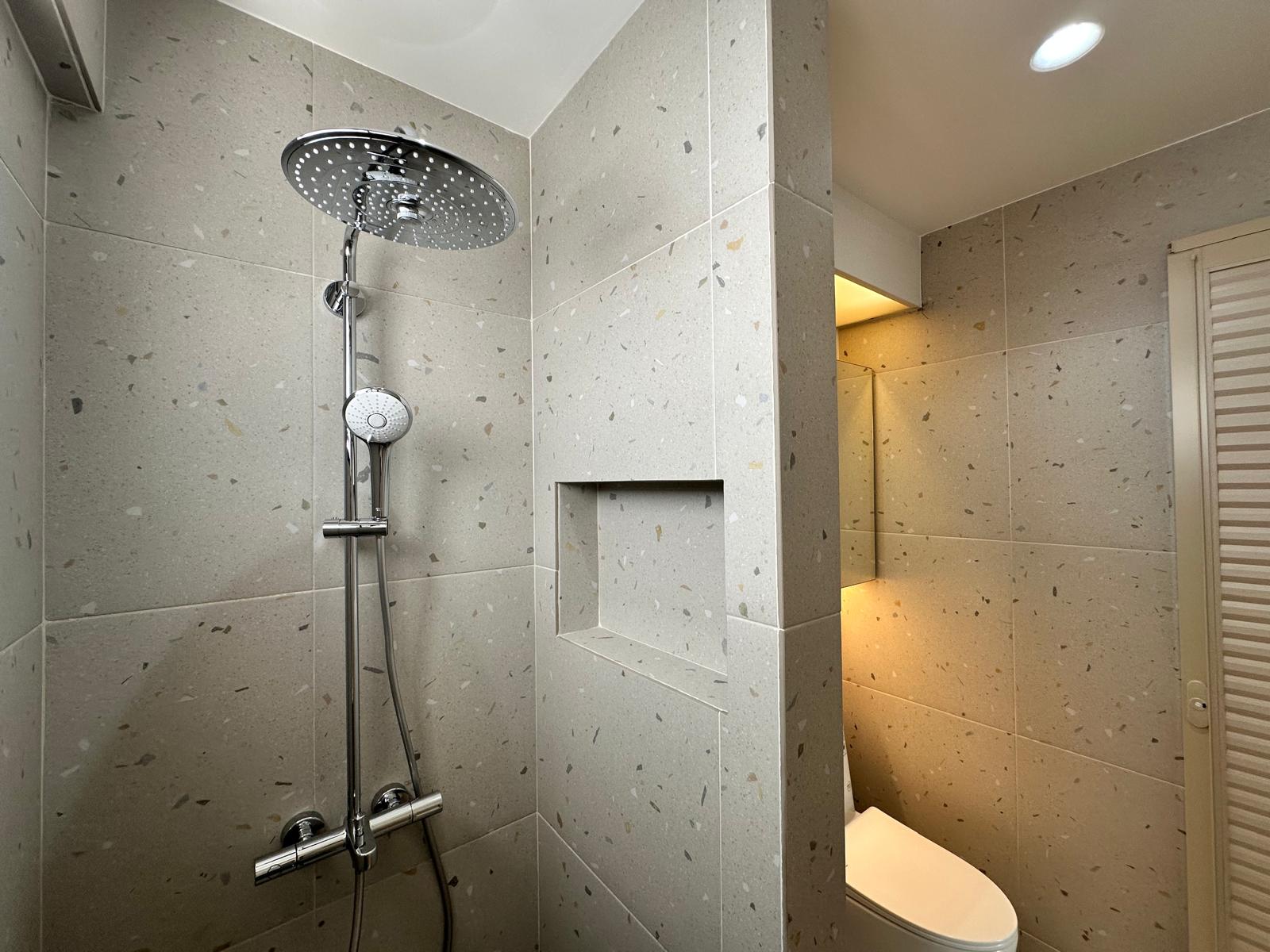
🎨 6️⃣ Painting & Wall Finishes
Scope: Wall paint, textured finishes, feature panels, wallpaper.
Tip:
Use washable paints for family homes; matte finishes hide wall imperfections better.
Average cost: $1,000 – $2,000 depending on room count.
🧺 7️⃣ Fixtures, Fittings & Hardware
Handles, hinges, smart locks, curtain rods, shower screens — small details that define finish quality.
Checklist:
-
Match finishes across rooms (e.g. all matte black).
-
Confirm hardware height and swing direction early.
🛋️ 8️⃣ Furniture & Furnishing
Once renovation is complete, loose furniture brings life to your home.
Consider:
-
Sofa, dining, beds, and wardrobes that complement built-in carpentry.
-
Soft furnishings — curtains, rugs, décor.
-
Proportions: leave at least 700 mm walkway between pieces.
New in 2025:
Homeowners increasingly use 3D renders to shop matching furniture
🧹 9️⃣ Final Cleaning & Handover
Before move-in:
-
Site cleaning and touch-up.
-
Functional test for every tap, switch, and hinge.
-
Activate warranty coverage.
DesignPlus QC:
Photo-logged checklist stored in app + optional Care+ maintenance plan.
📦1️⃣0️⃣ Move-In Coordination
Schedule deliveries and installations carefully:
-
Major furniture → Day 1
-
Appliances → Day 2
-
Décor → After cleaning
Pro Tip:
Avoid stacking too many deliveries on the same day; let your renovation app coordinate timelines automatically.
💡 Key Takeaway
| Stage | Focus Area | Typical Share of Budget | DP Advantage |
|---|---|---|---|
| Design | Space planning, layout | 5–10% | 3D visualisation before approval |
| Build | Carpentry, electrical, plumbing | 60–70% | Fixed-price templates |
| Finishing | Paint, fittings, furniture | 20–30% | Direct Furnish+ sourcing |
| Handover | QC, warranty. | — | Care+ coverage |
“A good renovation is not about spending more — it’s about controlling every area transparently.”
DesignPlus connects design, build, furnish, and warranty in one app, giving homeowners full visibility from quote to move-in.
